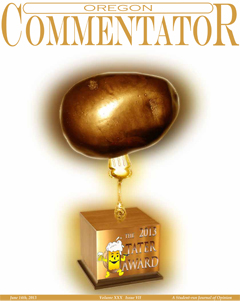Suspicious Erection, Down by the River
On November 21st last year, GoDucks.com unveiled the University of Oregon’s plans to “expand” the Casanova Center.
Because apparently, this shit doesn’t suffice:
Well, way over yonder and across the bridge, construction has indeed begun, among that pretentious little colony of sports complexes along the northern bank of the Willamette. And it’s turning out to be nice and underhanded. Just the way Oregon Athletics likes it.
Yesterday, The Ol’ Dirty Emerald confirmed that “expansion is under way, yet no University administrators or athletics officials know much about the project.” In fact, the ODE’s Sam Stites was denied his request for an on-site walk-though and interview.
That’s because it isn’t a University project.
Instead, the UO has leased out the land to a company called Phit LLC — which is actually Phil Knight, disguised as a building development group. What happens is this: “Phit” picks the contractor and the architecture firm, then erects this new Casanova Center. And when it’s all finished, the land will be given back to the UO as a gift.
We are sooooo sneaky!
According to the ODE, “Both Williford and Vice President for Finance and Administration Jamie Moffitt said they don’t know the cost of the project. According to the permit applications filed with the City of Eugene, the total value of the project came to $63.3 million. The site work alone — rerouting site utilities, demolition of portions of the Casanova Center, pathways and the relocating of the cooling tower — cost $1.75 million. With the expansion planned for adding an extra 130,000 square feet, the cost per square foot is $484.”
Despite the UO Athletic Department’s “lack of transparency” regarding the expansion, or what I really like to think of as the UO Athletic Department’s “blissful, grateful, ignorance and submission” to the expansion, GoDucks.com is quite explicit in their description of the anticipated Casanova Center. The expansion will include:
1. “a new 25,000-square-foot weight room”
Because anything less than 25,000 square feet would have been, well, practical.
2. “an enhanced grass football practice field as well as the addition of two new synthetic turf practice fields – and a full-service dining facility”
Because practice makes perfect, and perfection requires on-site dining, of course.
3. “a lobby and reception area– which is expected to rise to a height of six floors at some points — that will celebrate the proud history of the Ducks’ football program, and will accentuate the achievements of past and present Oregon football coaches, individual players and teams.”
Oh thank God. Because honestly, if the UO is lacking in anything at all, it’s recognition for the football team. Am I right? AM I RIGHT though?
4. “a centralized football operations center– the heart of the facility– will be cloaked in black metal and glass and will include nine dedicated football position meeting rooms, two (COUNT ‘EM, TWO) team video theaters, offense and defense strategy rooms as well as a larger conference suite for the entire coaching staff.”
Wait, hold on. The athletics department has a heart? And the heart of the athletics department is a football operations center? And this heart is cloaked in black metal and glass?
5. “Additional amenities that will include a players’ lounge, a recruiting center to host prospective student-athletes, dedicated areas to accommodate professional scouts, a media interview room as well as an advanced video editing and distribution center.”
Look, are you going to make me convince you of the necessity of these amenities ?
As for the aesthetics of the new Casanova Center, bitches get ready! This shit’s bein’ built by Zimmer Gunsul Frasca Architects (ZGF). Big surprise right? They’re the same guys who built the Jacqua! I was reading this Portland Architecture blog, and boy, get a load of this. The new building is going to be “a series of glass and metal boxes meant to evoke the nature of football itself.” What!
“The idea of the building is about collective strength that comes from individuals,” Sandoval (ZGF Architects partner Gene Sandoval) said. “So it’s a series of stacked boxes, like Lego boxes, that make a form. We want to celebrate each piece and make it sing. In some ways that’s analogous to a team: they all have different positions, but it’s about making a congruent entity.”
The building will be clad in glass and metal, hoping to strike a balance between protection and openness. “The exterior envrolope takes on the notion of armor and pads, so it’s going to be a black suit of armor,” Sandoval added. “But it’s translucent armor. It’s glass. There is this sort of play between strength and accessibility. We’re formidable but open. All the ground floor is glass and all the meeting rooms. It’s about texturing and layering.”
I’m sorry, it seems I’m suddenly overcome with the pathos and the profundity of those statements. I’m at a loss for words.
Completion is targeted for Summer of 2013, but for the meantime, here are some painted renditions of the new center, from the future.






Sorry, the comment form is closed at this time.
Sorry, the comment form is closed at this time.